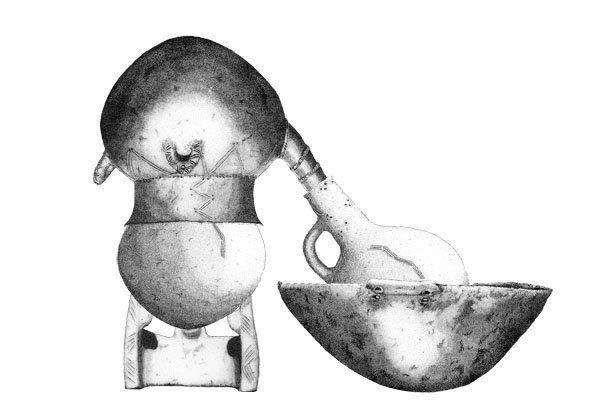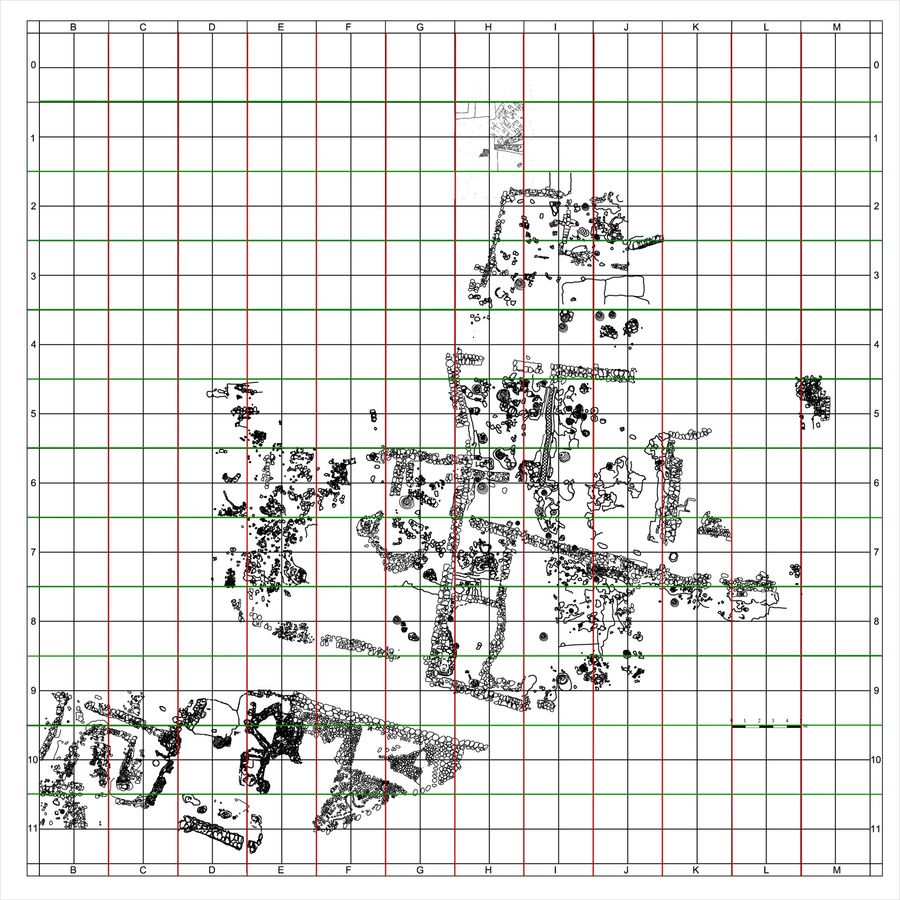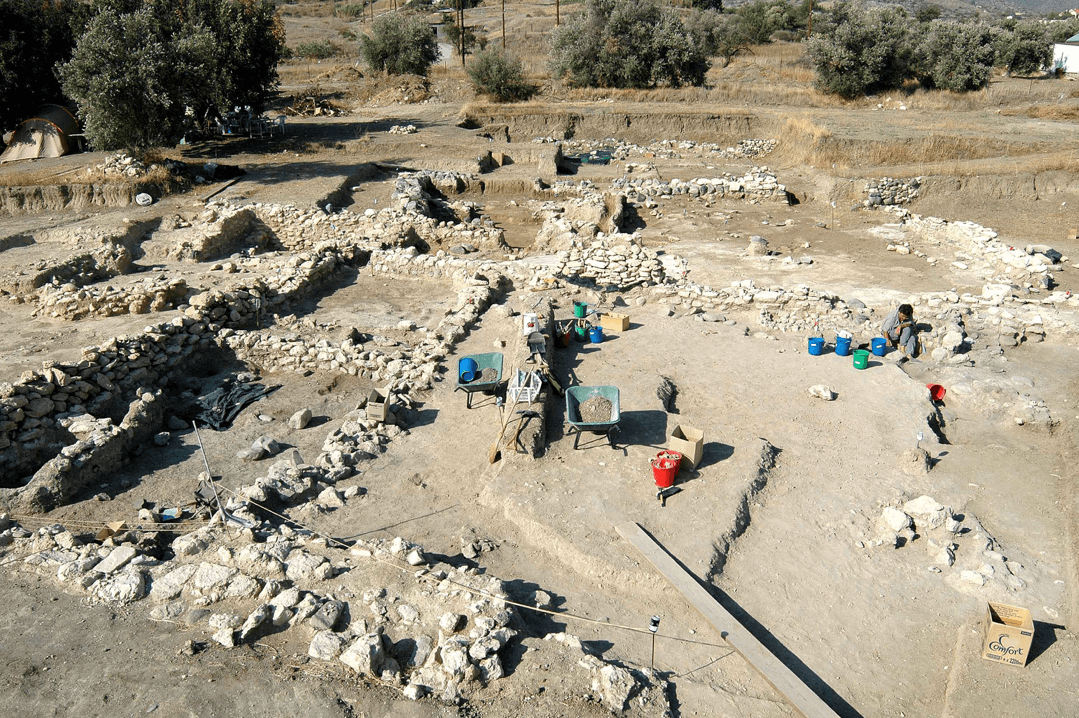
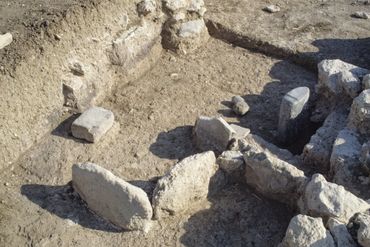
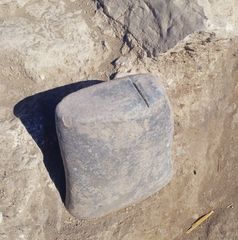
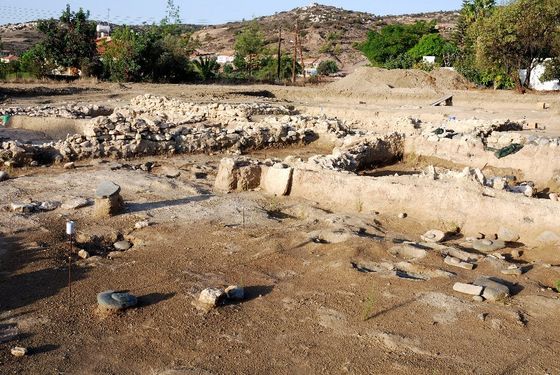
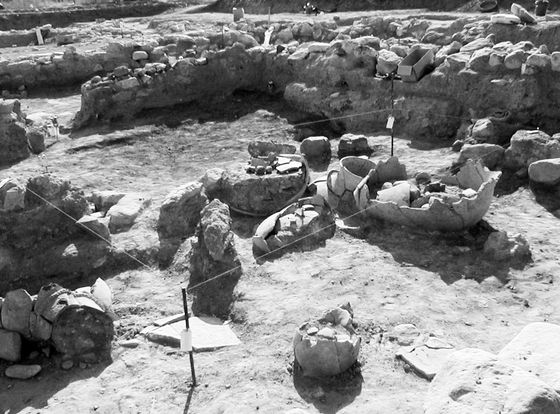
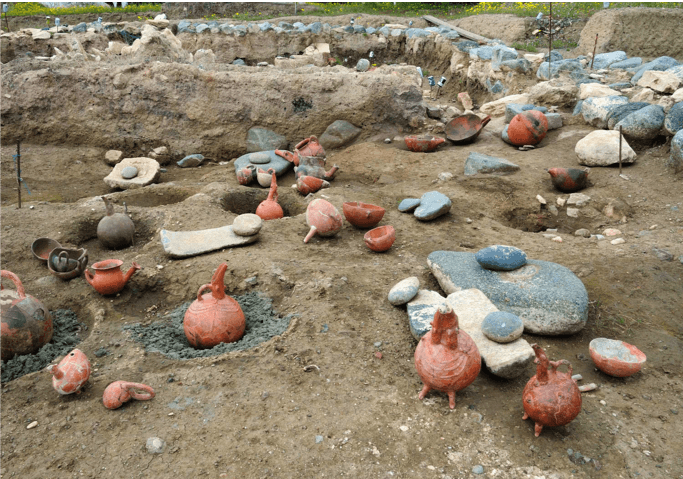
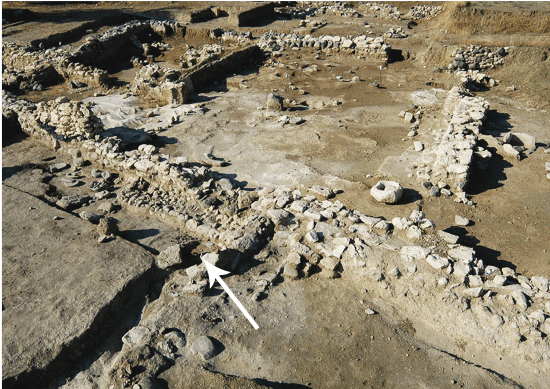
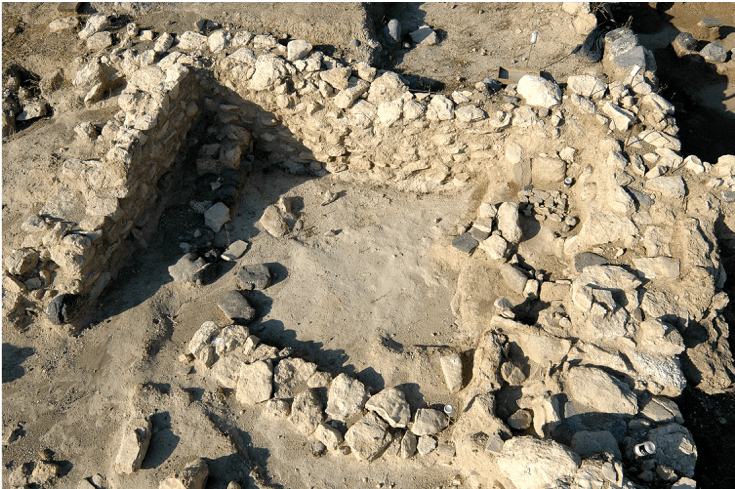
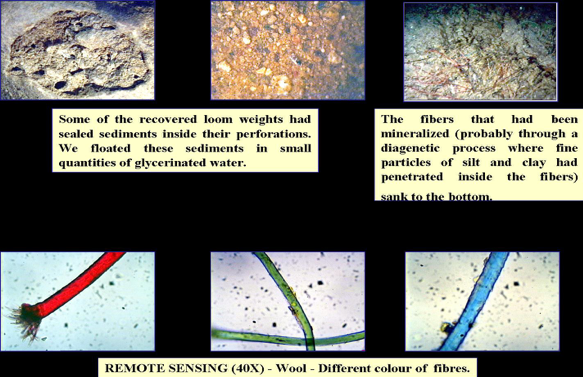
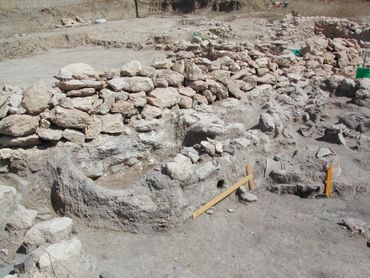
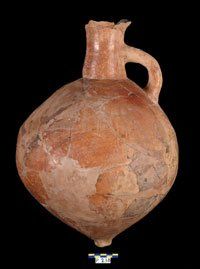
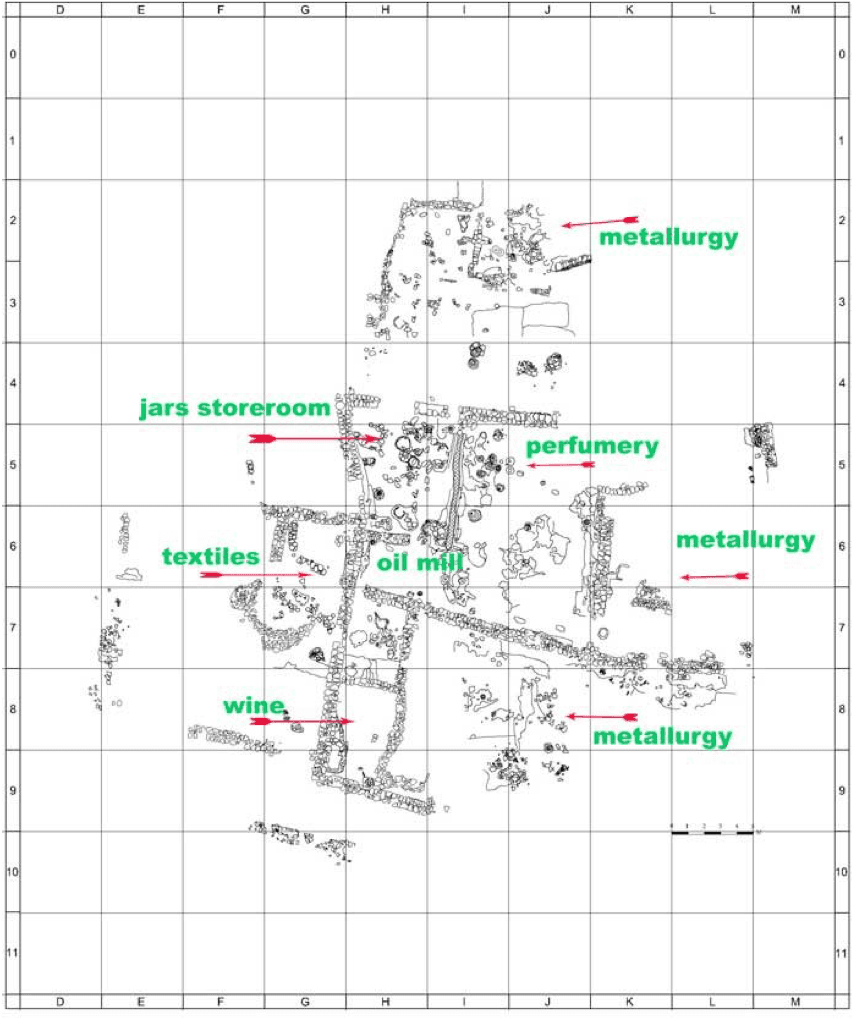
2012 Excavation Results
Preliminary report of 2012 excavation season at Pyrgos /Mavroraki, Cyprus
According to the license by the Department of the Antiquities of Cyprus the area investigated was included in the grid squares A-B-C in 9-10-11, partly investigated in 2009. It is located on the natural terrace which originally stretched to 500 meters to the East bank of the Pyrgos, between the river and the prehistoric settlement. The area is limited to the South by the road which connects the villages of Pyrgos and Parrekklisha, to the East by a large courtyard next to the cult area, to North by the possible extension of the road that ran through the site from East - West, to West by an adjacent not investigated the room. - The purpose of the excavation in 2012 was to complete the setting in light of the room in the hope that it was a normal house, not a workshop. On the contrary, it was found that the room belongs to a building used and reused for a long time as workshop for different activities. In fact, the large number of stone tools found in the room leaves no doubt on the industrial use of the room, which should be connected to other rooms used as normal houses. This suggestion is due to the presence of a door on the West side of the inner wall, which leads to a second room not fully investigated. A joint Italian team of: CNR (Consiglio Nazionale delle Ricerche) – MIBAC-GDA (Ministero per le Attività Culturali Direzione Generale delle Antichità), under the directorship of Maria Rosaria Belgiorno, conducted the 2012 season of investigations at the Early-Middle Bronze Age settlement of Pyrgos-Mavrorachi (Lm): 3 weeks in May, 3 weeks in July, 3 weeks October - November. Excavation resumed in West-Southern sector close to the main road that connects Pyrgos Parekklisha villages. On the southern side of the main road of the prehistoric site, the team investigated a building that, according to the electrical prospecting consists of two rooms. Different groups of students of the University of Chieti-Pescara “Gabriele D’Annunzio” and of the University of Naples “L’Orientale” worked as volunteers. The investigation has brought to light the room of a building that extends to the West according to the Southern and Northern main walls that continue in that direction. The dig identified different episodes of occupation and rebuilding of architectural structures finally abandoned in the Middle Bronze age II. According to the distribution of the wall foundation, the stone tools and the ceramics, it seems that the area was first occupied during the Neolithic period, most likely a date not far from the Skyllourokambos Pareklisha site one. It was abandoned for a long time, reoccupied at the end of Chalcolithic period, and inhabited without solution of continuity until the Middle Bronze II. Due to the exceptional rainy season of October-November 2012, that has flooded many times the site, only one of the two rooms was completely excavated. The room (8x6 meters), includes a smaller detached room (4x3 meters) located almost in the centre. The stone foundations of the walls, insist directly on the bedrock, composed of emerging basalt rocks and pillow lava. An abandonment assemblage of flints, querns and stone tools scattered around a large basalt slab, secured to the floor with stone pebbles, was found against the wall of the interior room. While a large bench full of stone tools is in the middle of the interior room and a second bench is in the western sector. Contents comprise a different artefactual assemblage from that found elsewhere in association with excavated buildings. Chief amongst the material are fifty undecorated stone palettes for cosmetics with moulded edges (digital microscope photos detects traces of colour and organic material), hundreds of stone tools (basalt, andesite and quartz), lumps of ochre (a peculiar ingredient in cosmetics and pharmaceutical compounds since the Neolithic), and picrolite objects found in association with many maritime shells. Remains of picrolite-working also occurred at Pyrgos in previously excavated areas, moreover the sequence of the items found in 2012 suggests that a specialist workshop in processing picrolite was arranged there. It includes 2 complete “comb” pendants, 2 unfinished comb pendants, 1 complete ring, 1 large broken ring, 1 (4 cm) roundel, 1 spindle whorl, 4 large polished and processed plate lumps, 2 pieces with signs of process, 3 splinters of wasting processing, 3 raw nuggets. By the same laboratory should come other items found in 2009 outside the walls of the “workshop”, which consist in 2 broken comb pendants and 2 beads, for a total of 24 items. The pottery fragmentary assemblage belongs mainly to basins and bowls (Red Pol I-III) and to a large Red Pol III storage jar positioned at the entrance of the small room. Its typology and the absence of Red Pol IV suggest a continuity of occupation between the Early Bronze Age I and the Middle Bronze Age I. Architectural evidence: - The natural terrace formed by merging blocks of Pillow lava and Basalt spans deep external for 6 metres on all the southern limits of the expropriated area of the excavation, probably eroded and almost completely brought to light some years ago by the work to pave the road to Pareklisha. - The terrace was partially cleaned in 2009: in that occasion the southeastern corner of the room investigated in 2012 was discovered. On the floor of the terrace have been found, some post holes, pits and few stones remain of circular structures embedded in the bedrock. More pits and post holes have been found in the courtyard on South surrounded by a massive wall running East West, embedded in the bedrock. - The new room found in 2009 seemed to belong to the Early Bronze Age and abandoned along with the Middle Bronze age. The huge dimensions of the stone foundations of the Eastern and Northern (a portion of 2 metres) walls suggested that the building was of some importance and that it was completely detached from the other buildings previously highlighted. Moreover, the main entrance was on the continuation of the inner road (which is currently occupied by a large collapse of another close building), that separates the cult place by the industrial area. - The room has a unique internal division, which seems to divide the working area from a small open air internal court, positioned at the centre. Considering the peculiarity of the recovered materials, the industrial character of the room aligns with the commercial destination of the site and the perfume factory discovered in 2004
2012 Map
